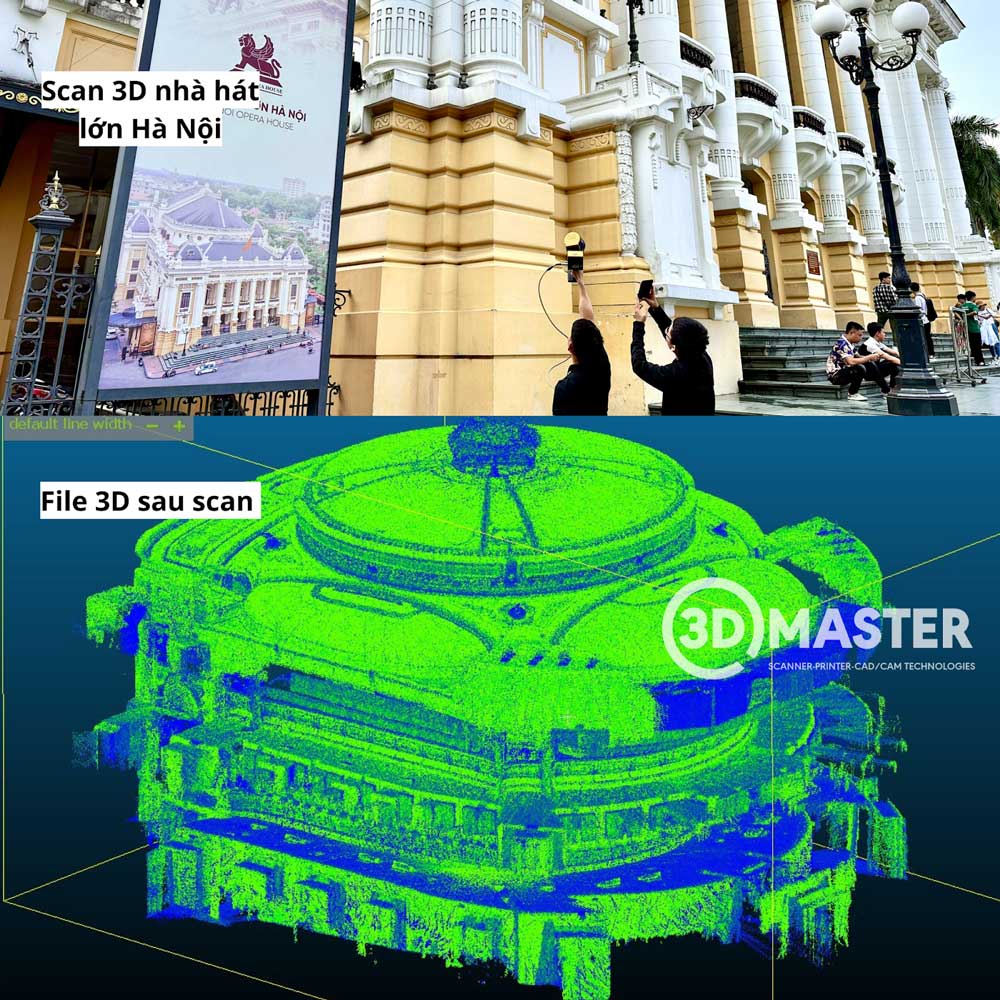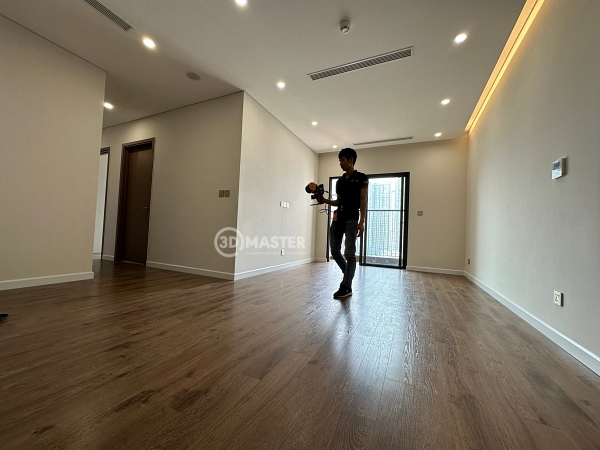Are you looking for an effective and quick solution to create as-built drawings for your home? 3D scanning technology is the perfect answer. With the ability to accurately and instantly capture data, 3D scanning has become an indispensable tool in the architecture and construction industry. Let's explore more about the benefits and applications of 3D scanning in creating as-built housing drawings in just a "blink" of an eye.

3D scanning is an advanced technology that allows the collection of three-dimensional data of physical objects or environments using specialized equipment. By emitting a laser beam or structured light onto a target, the scanner measures the distance between the scanner and the object's surface, creating a point cloud representation of its shape and geometry.
The job of creating as-built housing drawings often requires precision and takes a lot of time. In this process, using 3D scanning technology will help save significant time and ensure the highest accuracy. Instead of having to use traditional methods such as manual measurements, 3D scanning allows you to collect data automatically and quickly, reducing errors and risks during the work process.
Speed: 3D scanning allows you to create as-built drawings quickly, reducing time and costs compared to traditional methods.
Accuracy: With high accuracy, 3D scanning ensures that every detail of the building is captured faithfully, helping to avoid common errors during construction.
Cost savings: Using 3D scanning technology saves project costs by reducing labor time and required resources.

Create architectural drawings: 3D scanning allows you to create detailed drawings of your building's architecture, including floors, windows, doors, and other details.
Create technical drawings: You can use data from 3D scanning to create detailed technical drawings, helping contractors clearly understand the structure and systems of the project.
Predict and avoid conflicts: 3D scanning helps you predict and avoid potential conflicts during the design and construction process, saving time and money.
>>>> See more: Prestigious 3D Scanning service at 3D Master
Step 1: Prepare equipment and check the scene
Before you start scanning, you need to check the scene to ensure scanning conditions are optimal. Make sure that the space to be scanned is free of obstructions and that the scanning device is positioned appropriately.
Step 2: Conduct 3D scanning
3D scanning equipment will capture data of the entire interior and exterior space of the building.
Step 3: Analyze data
Collected data will be processed and analyzed using specialized software to create accurate 3D models.
Step 4: Create as-built drawings
From the 3D model, the engineer will create as-built drawings, accurately reflecting the actual status of the project after completion.
3D scanning technology is not only a tool to create as-built drawings for housing but also has strong applications in the fields of architectural design and construction. With the ability to capture instant and highly accurate data, 3D scanning saves time, increases accuracy and reduces costs for your construction project. Apply 3D scanning technology to your work today to take advantage of the benefits it brings.
Website: https://3dmaster.com.vn
Hotline - Zalo - LINE - Telegram - WhatsApp - Viber - Kakaotalk: +84 982 089 198 | 0986333960
Email: cuong3dmaster@gmail.com | hung3dmaster@gmail.com | tech3dmaster@gmail.com